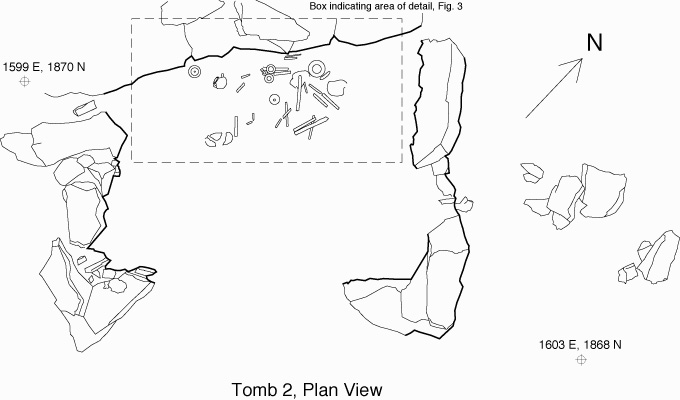
 |
Plan of tomb from Pseira. Bedrock cracks and fissures, elevations omitted. Pottery and bones shown, but not labeled.

Fig. 3 shows the outlined area of Fig. 2 with catalog numbers for pottery and bones included.
Return to the CSA Newsletter article, "Pseira CAD Work Continues."